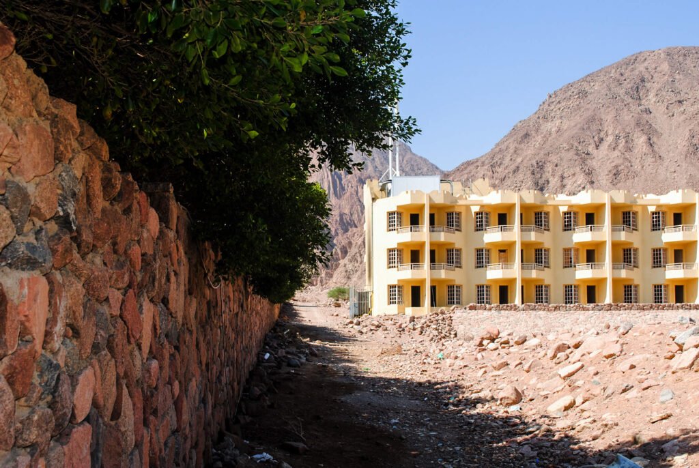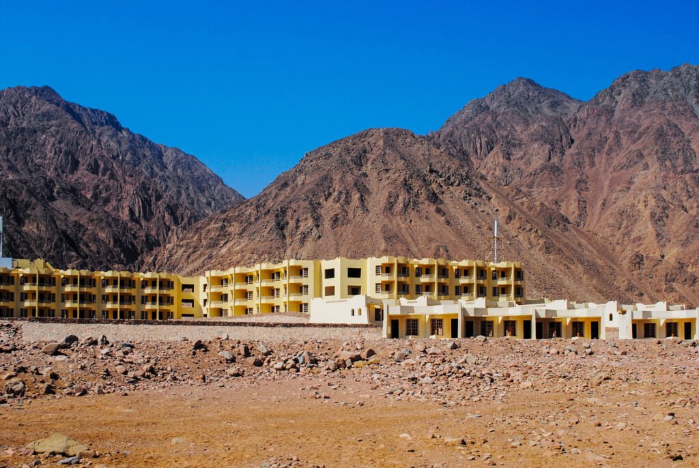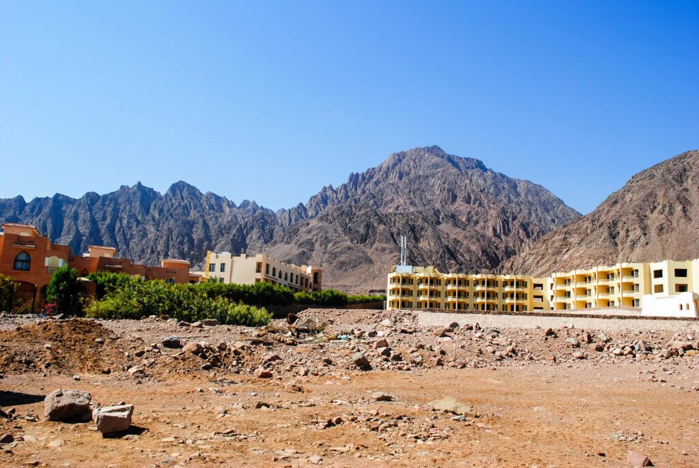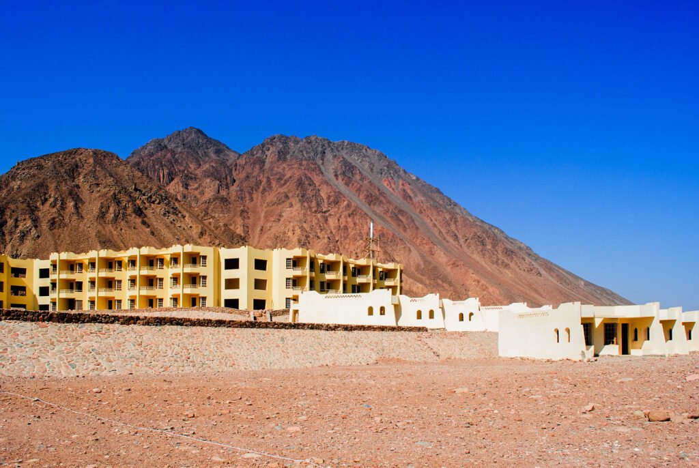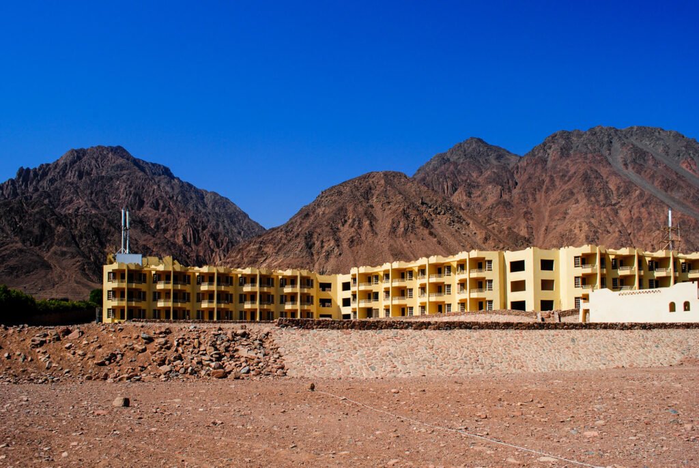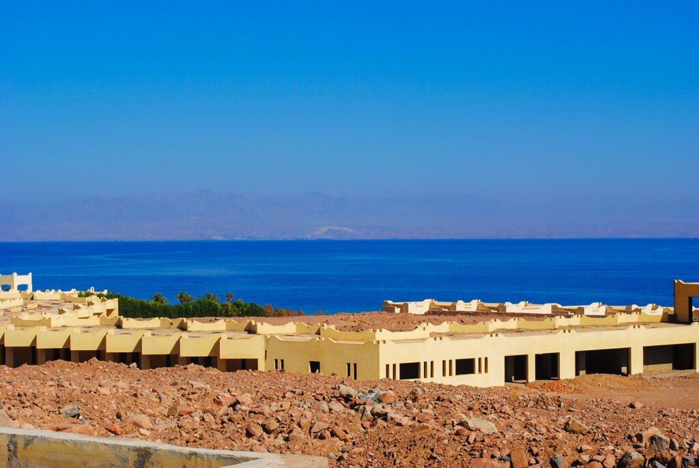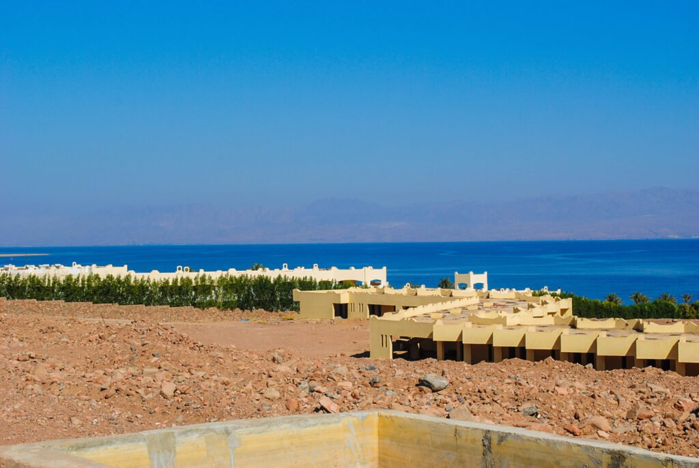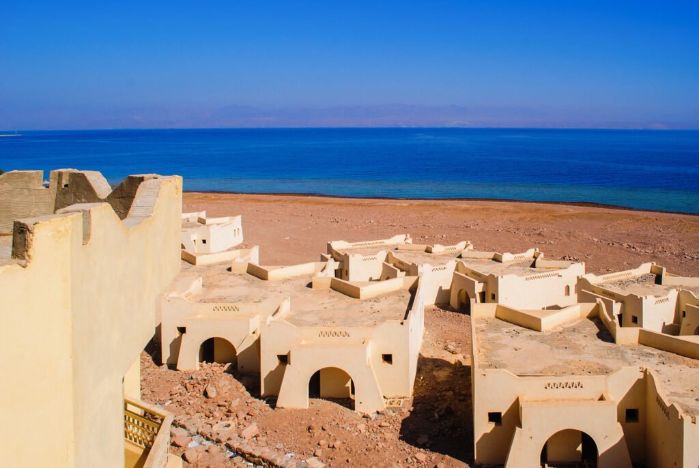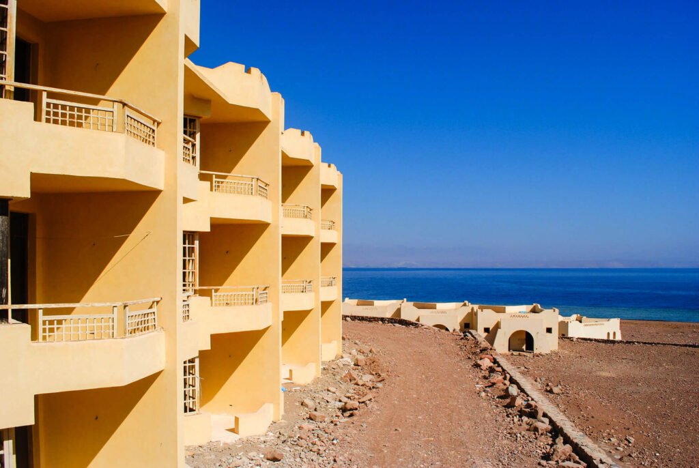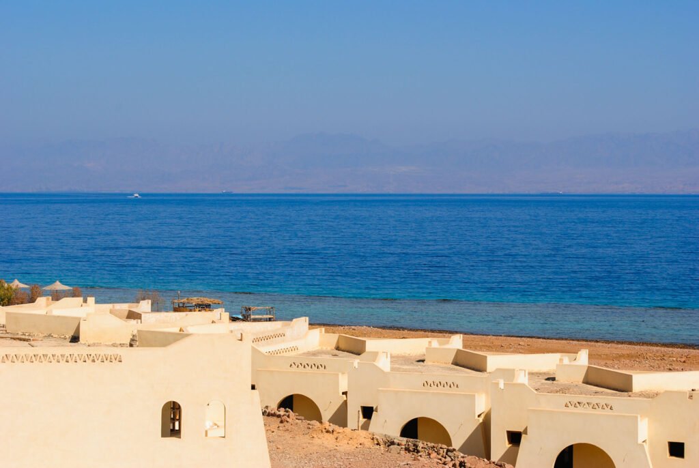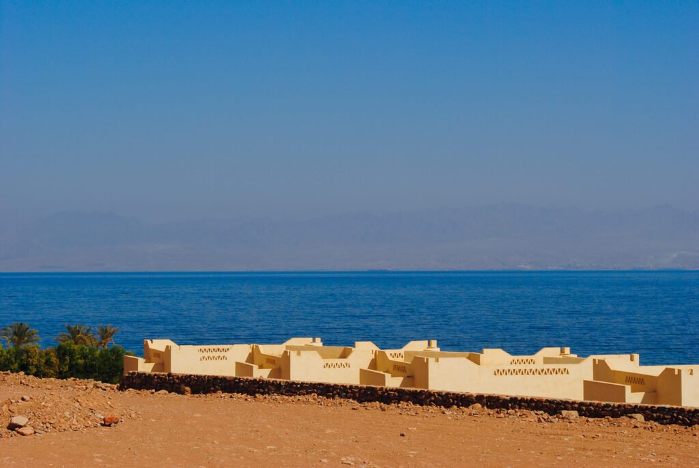Design Concept
Rooms are arranged in various levels in order to provide sea view for each unit. The concept pf the grid being the ideal method in site planning, make good composition by dealing with geometric figures and forms as well as proportions. We used the grid 90 and 45 degree pattern to convey architecture elements such as spaces & buildings.
Taba Dovil Resort
Project Facts
Date: December 2000
Location: Taba – South Sinai, Egypt
Client: Dovil Red-Sea Tourism Company
Category: Hospitality
Service: Architecture ,urban ,landscape ,interior design

